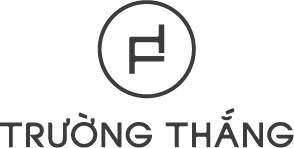
The BIM Modeler will perform the functions of creating project deliverable drawings and models using the current versions of available software. Work includes 3D parametric modeling, representation and annotation of 3D information in 2D drawings, and 2D detailing for complex projects. The candidate should be able to work in a self-directed manner in all aspects of the building design and document production process.
Responsibilities
- Create 3D BIM models to a high level of accuracy.
- Develop plans, sections, elevations and details from a 3D BIM model for projects of all sizes and technical complexities.
- Clearly annotate, dimension and detail production drawings in conformance to Thornton Tomasetti standards and practices.
- Setup and manage large sheets sets including revisions and markups for each project. Plot drawings to pdf, dwg, or to paper plots.
- Assist and direct BIM workflow.
- Set up and geo-locate multiple models for a single project.
- Create 3D views or renderings on an as-needed basis for marketing or project use.
- Use advanced tools such as Navisworks for project collaboration across multiple disciplines in a BIM environment.
- Interface with engineers, our clients, and other consultants through clear communication and drawings. Interact with our clients to coordinate BIM modeling content and approaches, model exchanges, quality control, and delivery.
- Continued development of “best practices” for BIM.
- Degree in related discipline (Civil Engineering, Architecture, Interior Design, etc.) is preferred.
- Experience and understanding of REVIT Structure, AutoCAD Architecture, and their supporting technologies. Experience and understanding of interfacing with REVIT Architecture and MEP is preferred.
- Excellent understanding of 3D parametric modeling to maximize the benefits of an integrated building model.
- Thorough understanding of building components for modeling structural components intelligently and efficiently to ensure the integrity of the structural model.
- Working knowledge of drawing production, standard construction techniques and principals.
- Excellent skills in relation to rendering and graphic formats and their manipulation and output.
- Experience in Rhino, Grasshopper, TEKLA, and data exchanges between BIM platforms is preferred.
Thornton Tomasetti Global Terms of Use and Privacy Statement
Carefully read these Terms of Use before using this website. Your access to and use of this website and application for a job at Thornton Tomasetti are conditioned on your acceptance and compliance with these terms.
Please access the linked document by clicking here, select the country where you are applying for employment, and review. Before submitting your application you will be asked to confirm your agreement with the terms.

Trường Thắng là đơn vị thiết kế và sản xuất nội thất cao cấp. Thành lập hơn 15 năm, Trường Thắng hiện tại là một trong những thương hiệu nội thất cao cấp nổi tiếng tại Việt Nam.
Trong suốt quá trình hoạt động, công ty đã không ngừng nâng cao đội ngũ nhân sự và mở rộng thị trường, hiện Trường Thắng đã có 2 showroom trưng bày sản phẩm tại TPHCM và 1 nhà máy sản xuất tại Củ Chi được đầu tư máy móc tiên tiến, nhập khẩu từ Châu Âu đảm bảo việc vận hành ổn định, đạt năng suất cao. Với Trường Thắng, sự hiện đại trong công nghệ, sự quan tâm tỉ mỉ đến từng chi tiết và độ chính xác cao trong khâu sản xuất, lựa chọn vật liệu và thiết bị là chìa khóa mang đến giá trị trong mỗi sản phẩm.
Trải qua hơn 15 năm phát triển, nghiên cứu và học hỏi những xu hướng nội thất gỗ mới nhất trên thế giới, Trường Thắng luôn là sự lựa chọn hàng đầu của khách hàng theo tiêu chí thiết kế đẹp, chất lượng cao, chi phí phù hợp và an toàn cho sức khỏe người sử dụng.
Những nghề phổ biến tại Trường Thắng
Bạn làm việc tại Trường Thắng? Chia sẻ kinh nghiệm của bạn



 Tweet
Tweet
 Facebook
Facebook
 Copy Link
Copy Link