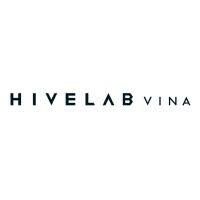Review Highlights
Cập nhật 06/01/2026
Ưu điểm
Nhược điểm





























Thông Tin Công ty:
Được thành lập từ năm 2012 tại Hàn Quốc, HIVELAB là một agency truyền thông kỹ thuật số đa nền tảng. Chúng tôi mang đến cho khách hàng và người dùng những trải nghiệm khác biệt, đồng thời không ngừng mở rộng hệ sinh thái kỹ thuật số thông qua các lĩnh vực: UX/UI Design, Game, Web/Mobile Services, Branding và Marketing.
Mô Tả Công Việc:
Yêu Cầu:
Quyền Lợi:
Thời Gian Làm Việc:
Thứ Hai ~ Thứ Sáu (8:00 ~ 17:00)
Liên Hệ:

HIVELAB VINA mang tới một cuộc cách mạng trong thời đại chuyển đổi kỹ thuật số đang biến đổi một cách chóng mặt.
HIVELAB VINA là Digital Agency toàn diện cung cấp môi trường và trải nghiệm khác biệt cho khách hàng cũng như người dùng, đồng thời mở rộng hệ sinh thái kỹ thuật số thông qua việc tích hợp và mở rộng sang các lĩnh vực như thiết kế UX / UI, game, dịch vụ web / mobile, branding, marketing.
Với sự am hiểu về hệ sinh thái kỹ thuật số giữa các nền tảng, chúng tôi cung cấp tất cả các trải nghiệm từ phát triển, thiết kế và marketing theo cách tích hợp, đồng thời tạo ra sức mạnh tổng hợp lớn nhất giữa thương hiệu và người tiêu dùng với các đề xuất mục tiêu và kết quả đầy ý nghĩa.
Chính sách bảo hiểm
Các hoạt động ngoại khóa
Lịch sử thành lập
Mission
Cập nhật 06/01/2026
Ưu điểm
Nhược điểm
Môi trường tốt cho fresher nhưng hạn chế phát triển lâu dài
Các sếp luôn hỗ trợ trong quá trình làm việc.(RV)
Mình thấy công ty có môi trường làm việc thoải mái, ít gò bó.(RV)